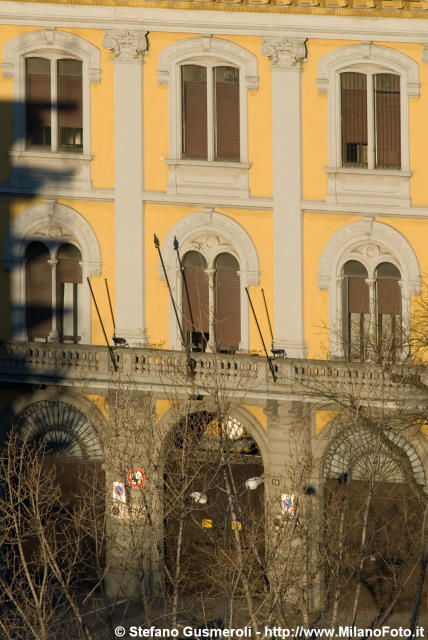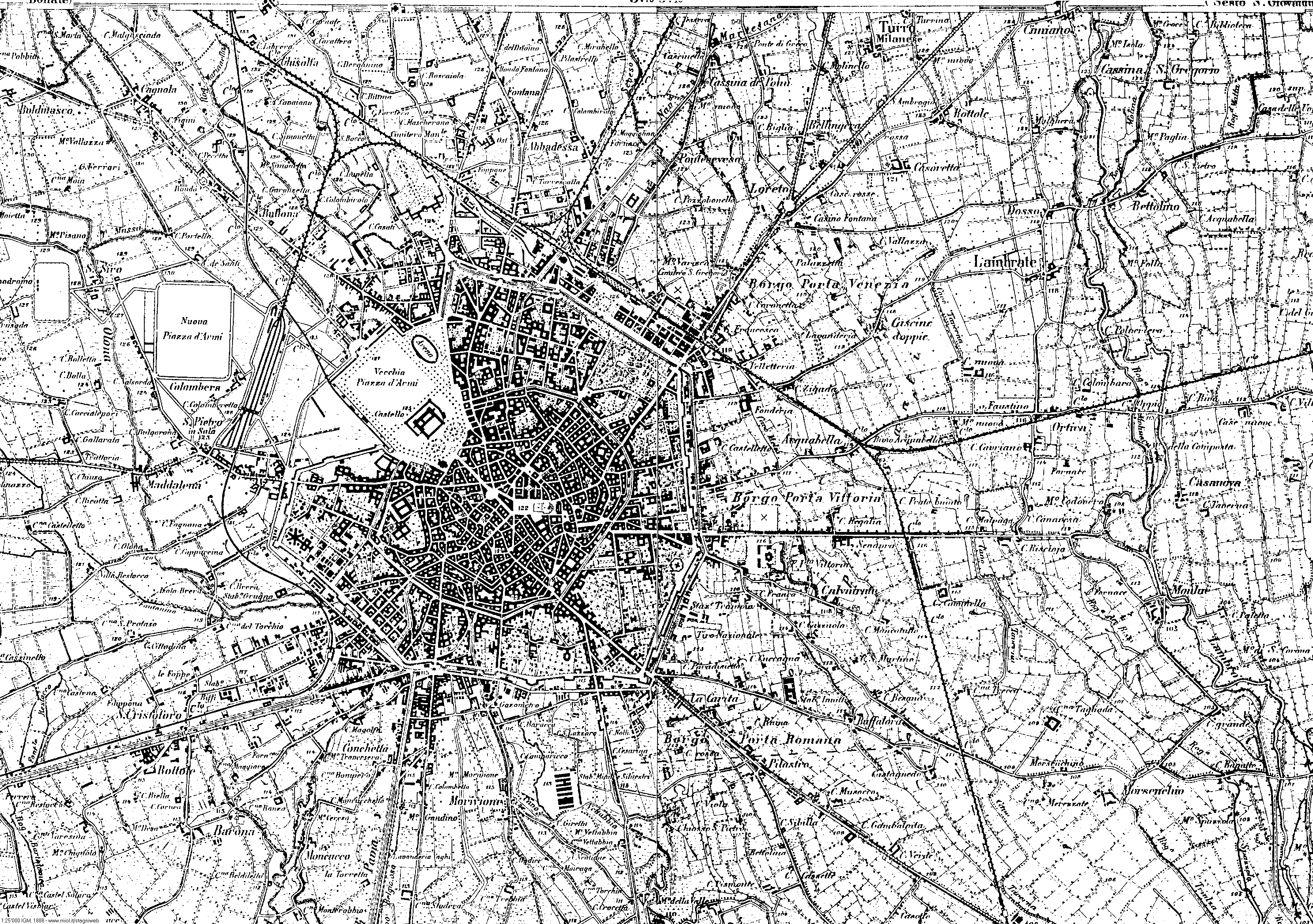
Caserma Montello occupies a 210m x 330m rectangular block in northwest Milano. It is well connected to the city centre and relatively close to it. At one corner it is attached to Piazza Firenze, where Corso Sempione meets Via Ruggero di Lauria and Via Cenisio, forming a kind of tripod or arrow shaped geometry. The north-south ax comes from the former Fiera Campionaria, nowadays City Life development area, while the east-west ax starts at Cimitero Monumentale and the adjacent new development area close to Garibaldi Station. The bisector of both, Corso Sempione, leads directly to Castello Sforzese. Some few blocks to the west of our site the new Portello neighbourhood is being developed.
Hence Caserma Montello not only had a strategic position initially, when it was built phisically linked to Corso Sempione, the large parade road for the Napoleonic army. Nowadays it lays in the “epicentre” of three new “centralities”. The three places bear skyscrapers that have become or are becoming landmarks in the Milano cityscape, contributing to orientation and identity.
When we approach, we detect that the barracks also lays in the middle of different pieces of town. The site is bordered by residential areas, by a park, by sport fields and by an industrial area. The residential areas display an interesting variation of growing patterns. All kind of public spaces and block typologies are present. For sure they will be inspiring for our proposals. Also the layout of the environment, the tissue built up by the surrounding infrastructure, will influence our decisions. The project on Caserma Montello has the opportunity, but also the duty, to saw the different uses and subsequent diverse morphologies that encircle it.
But at the same time a certain identity of the site should be preserved. At present two main features are the blind wall enclosing the whole plot and the pavilion layout.
Is a wall or partial wall compatible with the idea of permeability and junction? Shall the interesting relationship between the main building, that extends along one of the large sides of the rectangle, and the row of pavilions, perpendicular to the opposite side, be kept? Is it possible to integrate and syntonize the site with the environment conserving some of the existing spaces and/or buildings?
This is only a little sample of a large amount of questions that will arise.

LA CASERMA MONTELLO












PICTURES








DOCUMENTS
NOTA STORICA
1910: Iniziano i lavori della Caserna Cavalleria Montello nei pressi del Rondò della Cagnola (oggi Piazza Firenze). Il primo progetto è del tenente colonnello Gariboldi. Il grande complesso sarà terminato verso la fine del 1914. L'edificio che si affaccia sulla via Caracciolo comprende al suo interno un portico continuo di 300 metri, il più lungo di Milano. Il primo reggimento ospitato nella caserma è quello dei Cavalleggeri di Saluzzo, nato in Piemonte nel 1850 dalla fusione tra i Cavalleggeri Lombardi e i Dragoni Lombardi, creati dopo le Cinque Giornate.
Il caso affrontato riguarda la caserma Montello, originariamente Caserma di Cavalleria al Rondò della Cagnola, edificata tra 1910 e 1913 al margine del Corso Sempione, sulla direttrice storica di espansione di Milano al nordovest, in un comparto tra l'attuale piazzale Firenze e le vie Caracciolo e Arimondi. Nel 1922-23, al di là di via Arimondi, Giovanni Muzio costruirà gli impianti del Tennis Club Milano Alberto Bonacossa, nelle forme classiciste di un controllato Novecento. Sicché ancora oggi, con poche modifiche, su via Arimondi si fronteggiano la palazzina e gli impianti di Muzio e le parti della caserma destinate a scuderie e cavallerizza, con i rispettivi muri di cinta a fare da cortina stradale. Mentre su via Caracciolo si dispone il corpo lineare della residenza, con la parte centrale del Padiglione Comando e le due ali dei dormitori. L'impianto è a padiglioni, secondo una tipologia manualistica ricorrente in molte delle grandi attrezzature urbane della città ottocentesca sul finire del secolo (caserme ma anche ospedali, mercati, esposizioni, ecc.).




MAPS















CARTOGRAPHY
1:25000

1:10000

1:2000




1:1000






